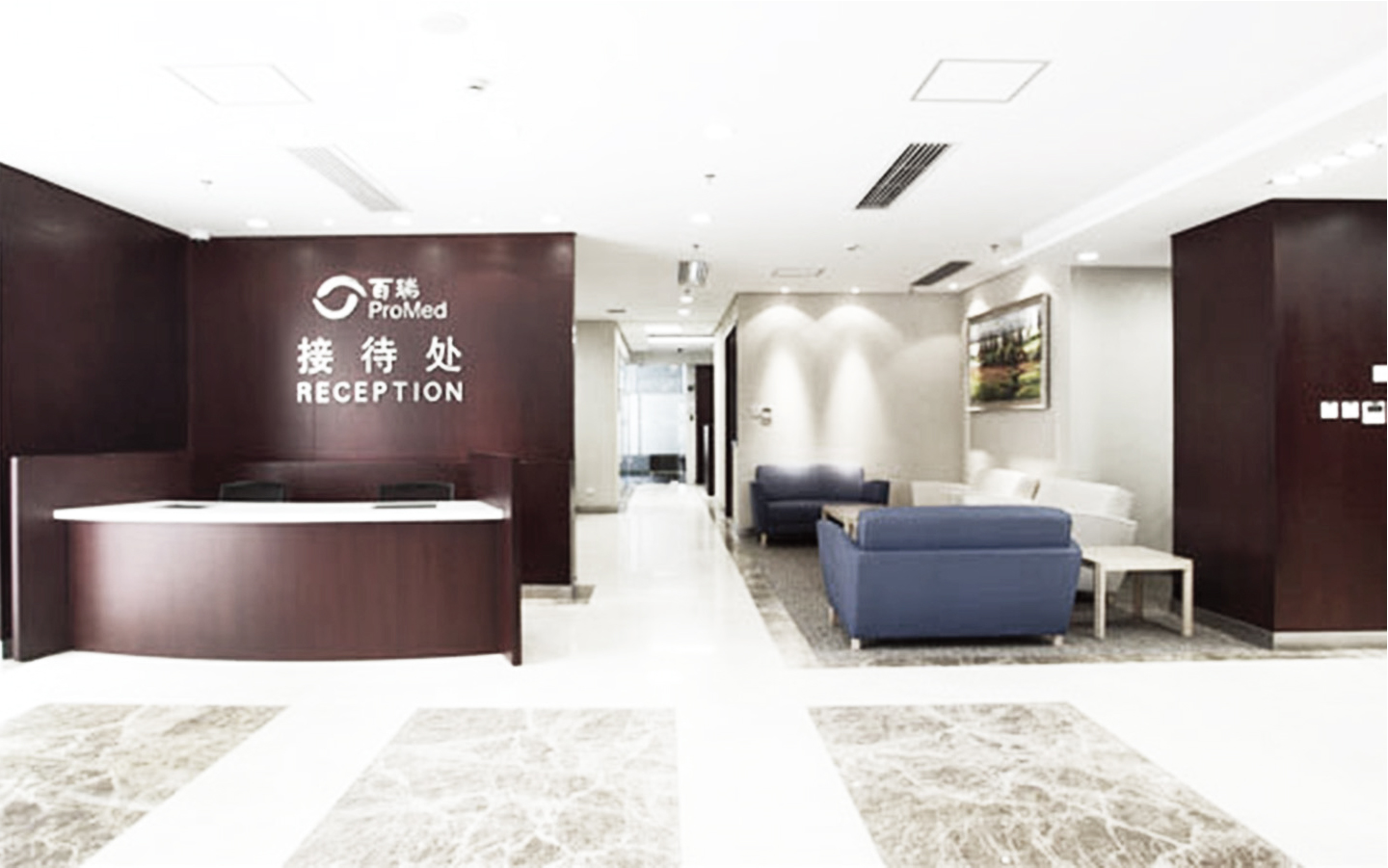American Cancer Center
American Cancer Center
Part of ACC’s China operations and located in Shanghai’s Ruijin Hospital Luwan branch, this health center was schematically designed by Perkins Eastman, while edg was contracted for the MEP design, interior design development and construction drawings. Covering 3000sqm, the space consists of 4 floors which include: accelerator equipment, a reception, clinic, cashier’s desk and administraive area, CT, MRI, digital mammography, B ultrasound equipment and secure area, and a chemotherapy area. The design concept reflects advanced process planning and improved work efficiency by meeting the domestic regulations for healthcare and fire-protection. In order to create a warm and comfortable environment for patients, the material and color selection is different from traditional hospitals. Large aneas of dark cherry wood finishes, warm maple floor in chemotherapy area and bright & warm colored sofas in the waiting area achieve this. edg completed the construction work on time and to a high degree of quality, while managing the cooperation of numerous vendors, including: civil, shielding, sewage treat-ment, elevator, medical treatment, medical equipment, electrical, furniture and fire safety.


